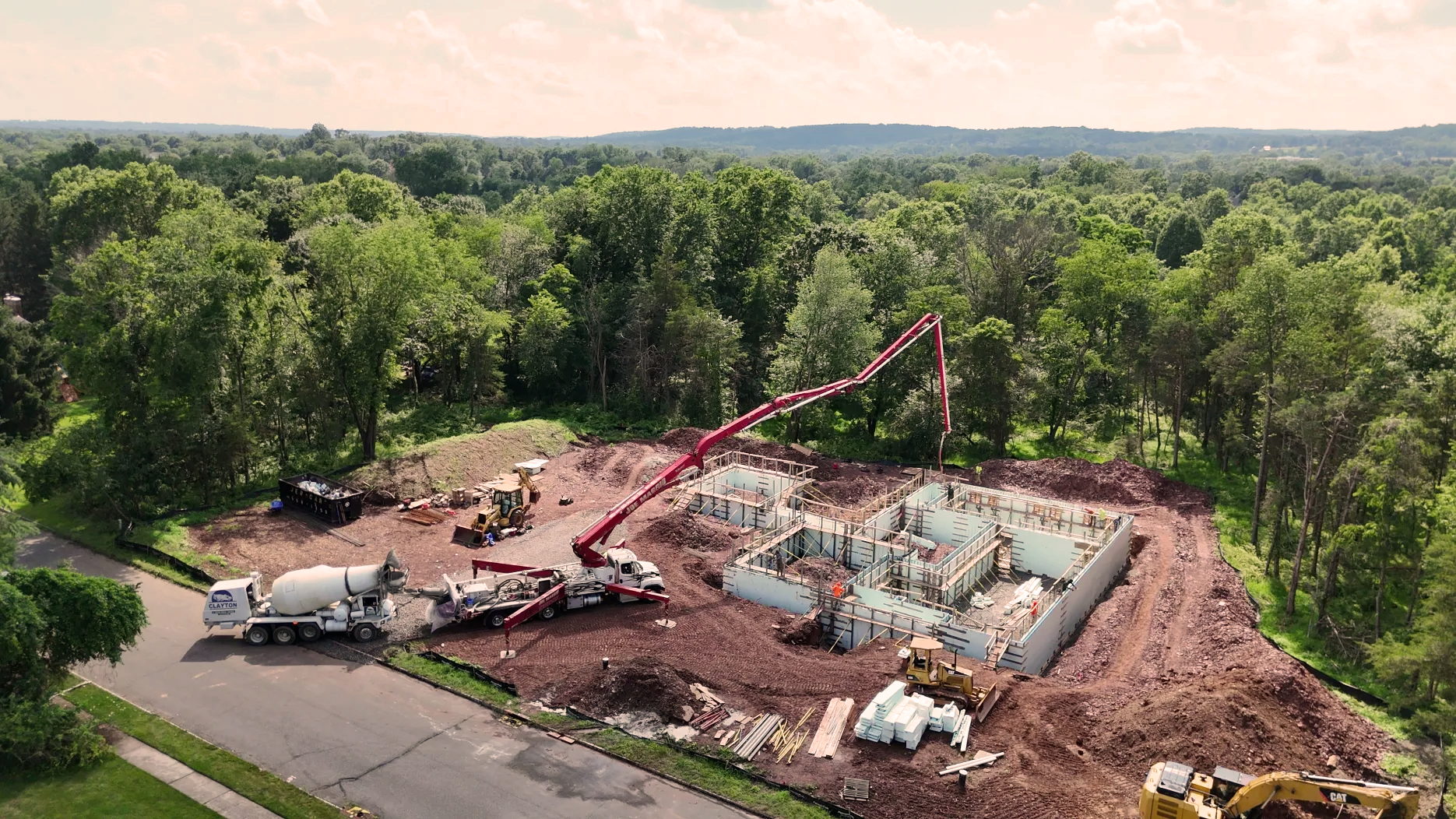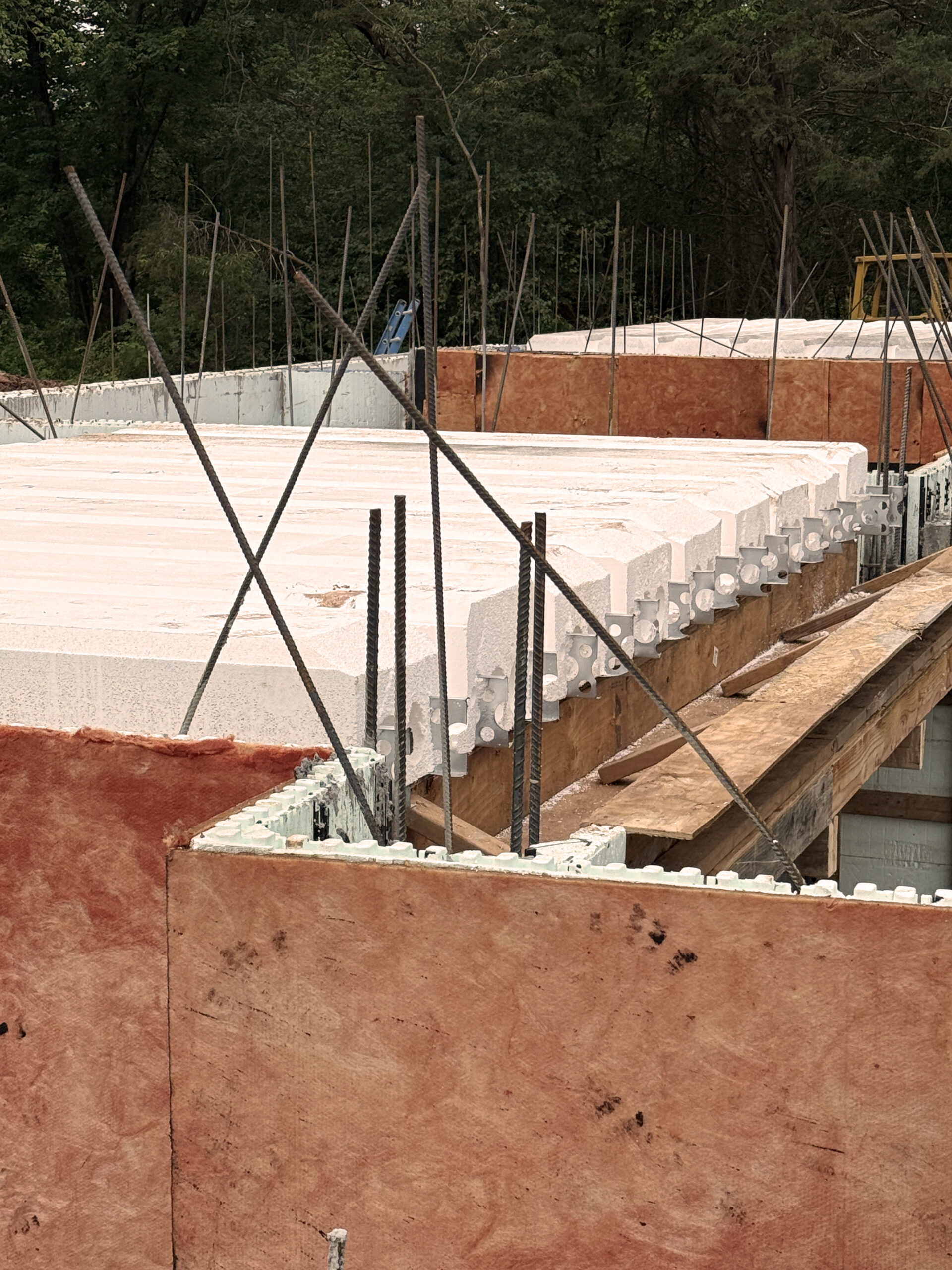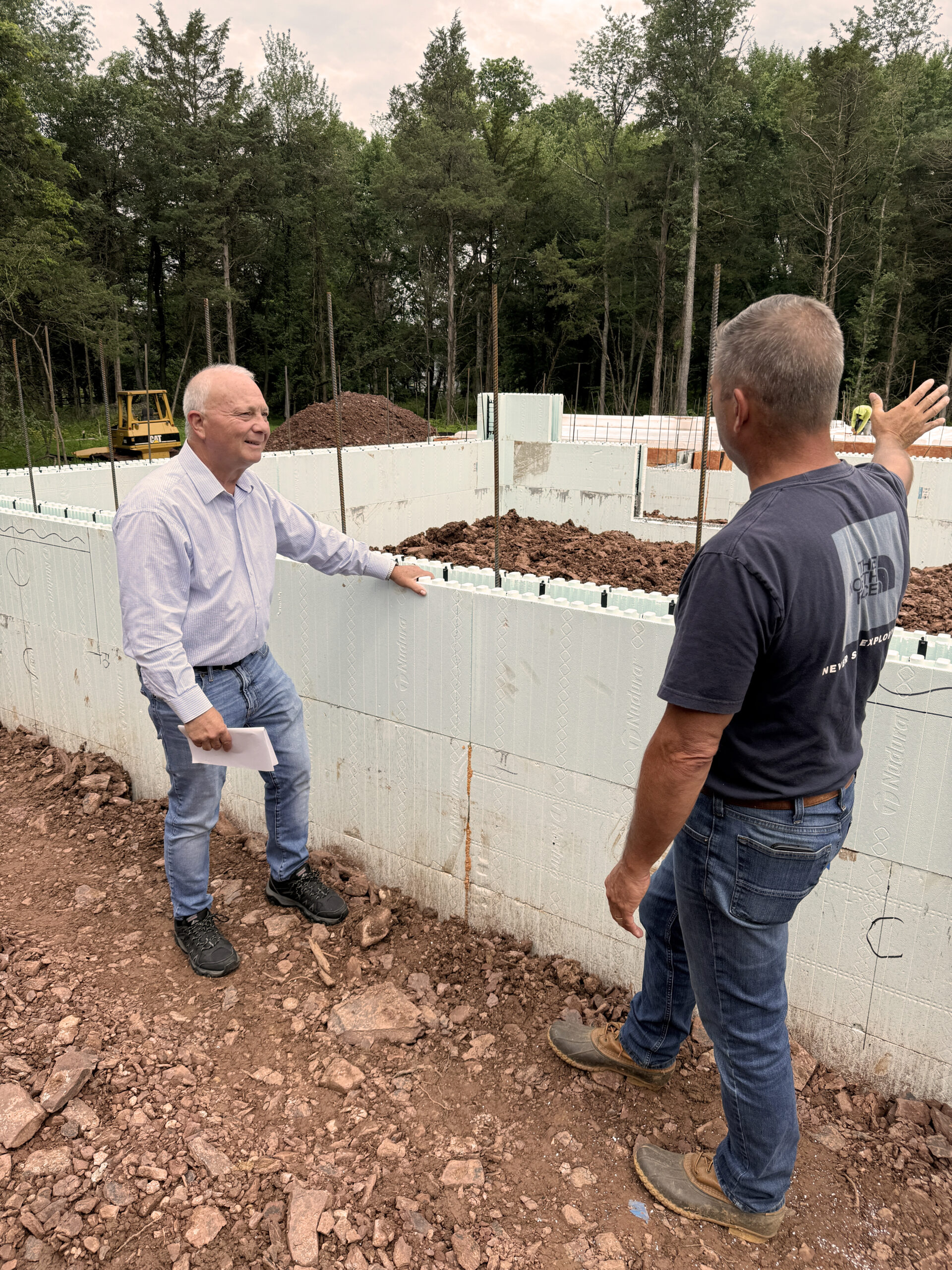THE NEW STANDARD IN AMERICAN BUILDING
At Overland Architect, we believe American homes and buildings should be as intelligent and resilient as the people who live in them. That’s why we’ve spent over a decade pioneering a new way to build – one that delivers unmatched performance, comfort and cost-efficiency.

YEAR 1
THE BREAKAWAY
A decisive move beyond wood framing—introducing ICF walls into custom homes, proving high performance could be achieved without sacrificing architectural style.
YEAR 3
FULL ENVELOPE INTEGRATION
ICF walls combined with SIP roofs and triple-pane windows deliver a complete, durable, high-performance envelope solution.
YEAR 5
HIGH EFFICIENCY & FIREPROOF
Healthy and efficient radiant heating and cooling was introduced, alongside metal-framed interiors for fireproof, resilient living.
YEAR 10
RESULTS AT SCALE
Over 50 high-performance homes designed. Clients consistently report lower bills, healthier air, and stronger structures—at the same or lower cost than conventional wood.
TODAY
CONTINUOUS INNOVATION
With every advance in materials, systems, and engineering, the Method evolves. What remains unchanged is our commitment to building better.
THE OVERLAND METHOD
With more than a decade of refinement and 50+ high-performance homes designed, the Overland Method delivers what conventional construction can’t—stronger structures, lower energy costs, and healthier living. Faster to build. Simpler to maintain. Built to last a lifetime.
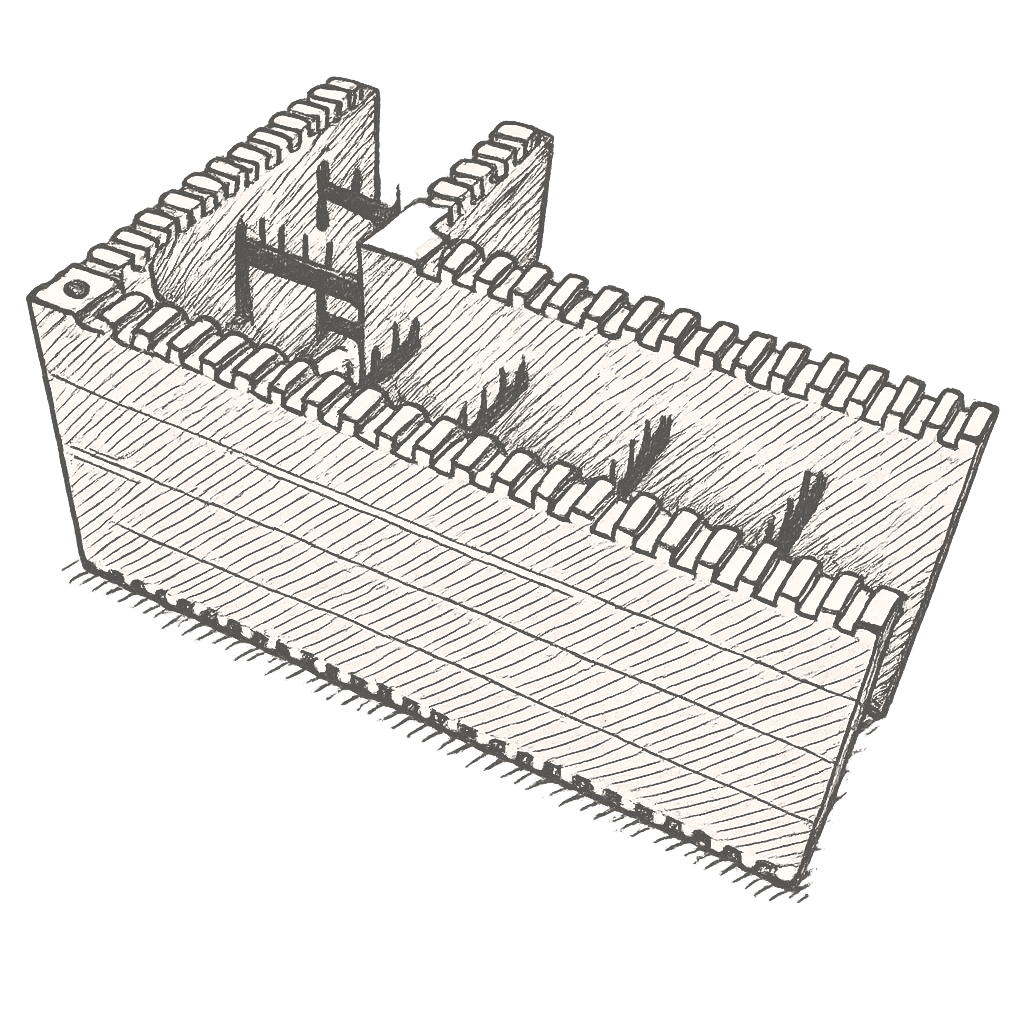
ICF EXTERIOR WALLS
Disaster-resistant, airtight structure. Built-in insulation + steel-reinforced concrete = strength, quiet, comfort.
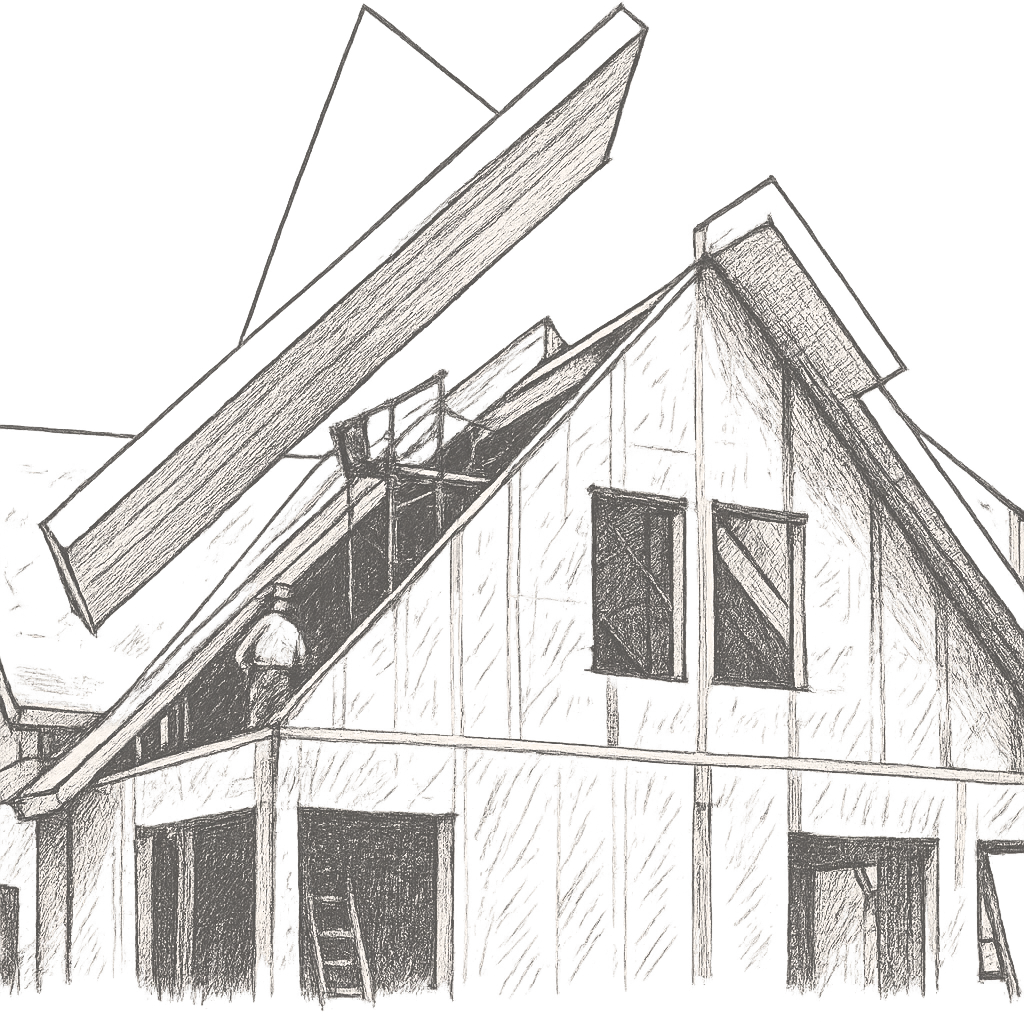
SIP ROOFING
Factory-made, continuously insulated roof system. Precision panels snap together for fast, sealed, energy-saving installs.
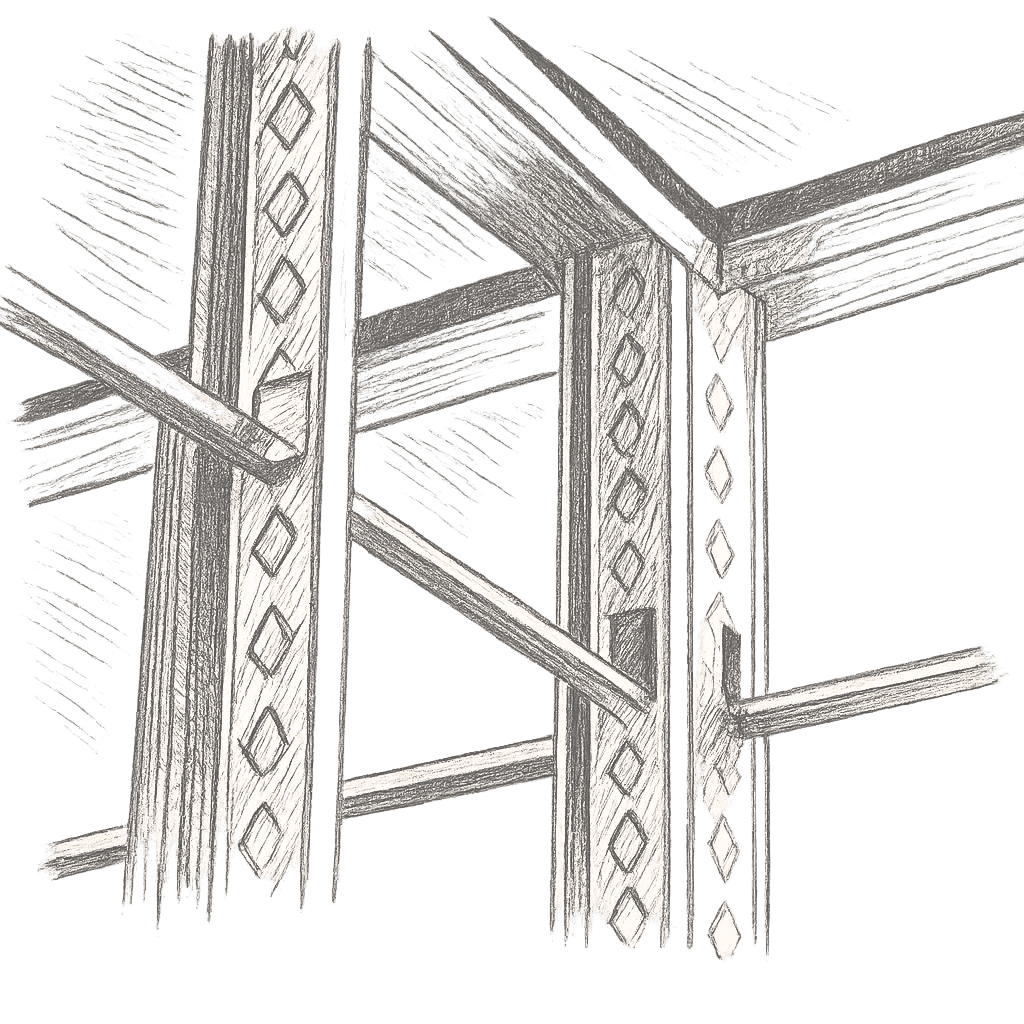
METAL STUD INTERIORS
Straight, non-combustible, mold-proof. Light-gauge steel framing for long-term precisions and durability.
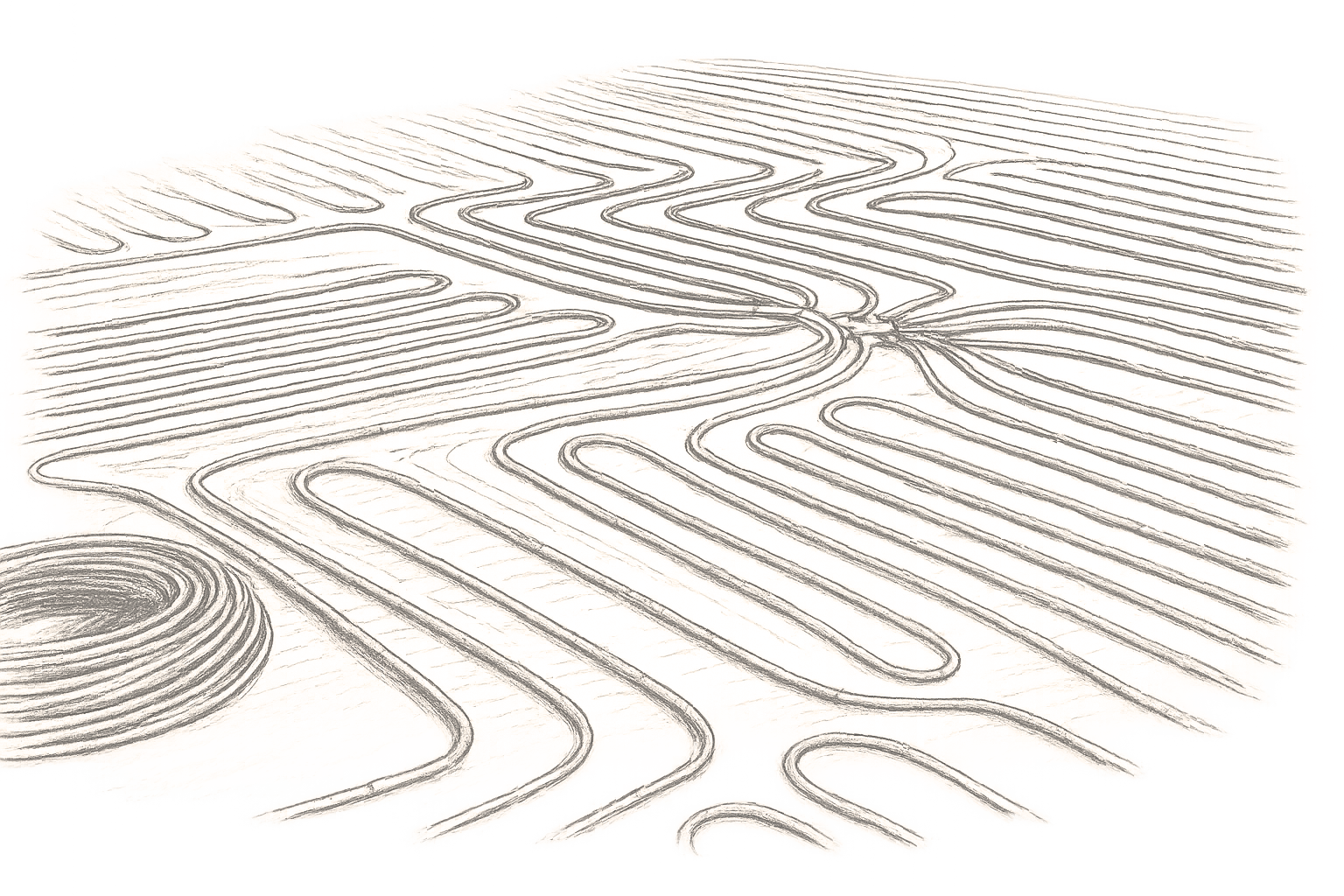
RADIANT HEATING & COOLING
Silent comfort, healthier air. No ducts, no dust. Even temperatures with lower energy use.
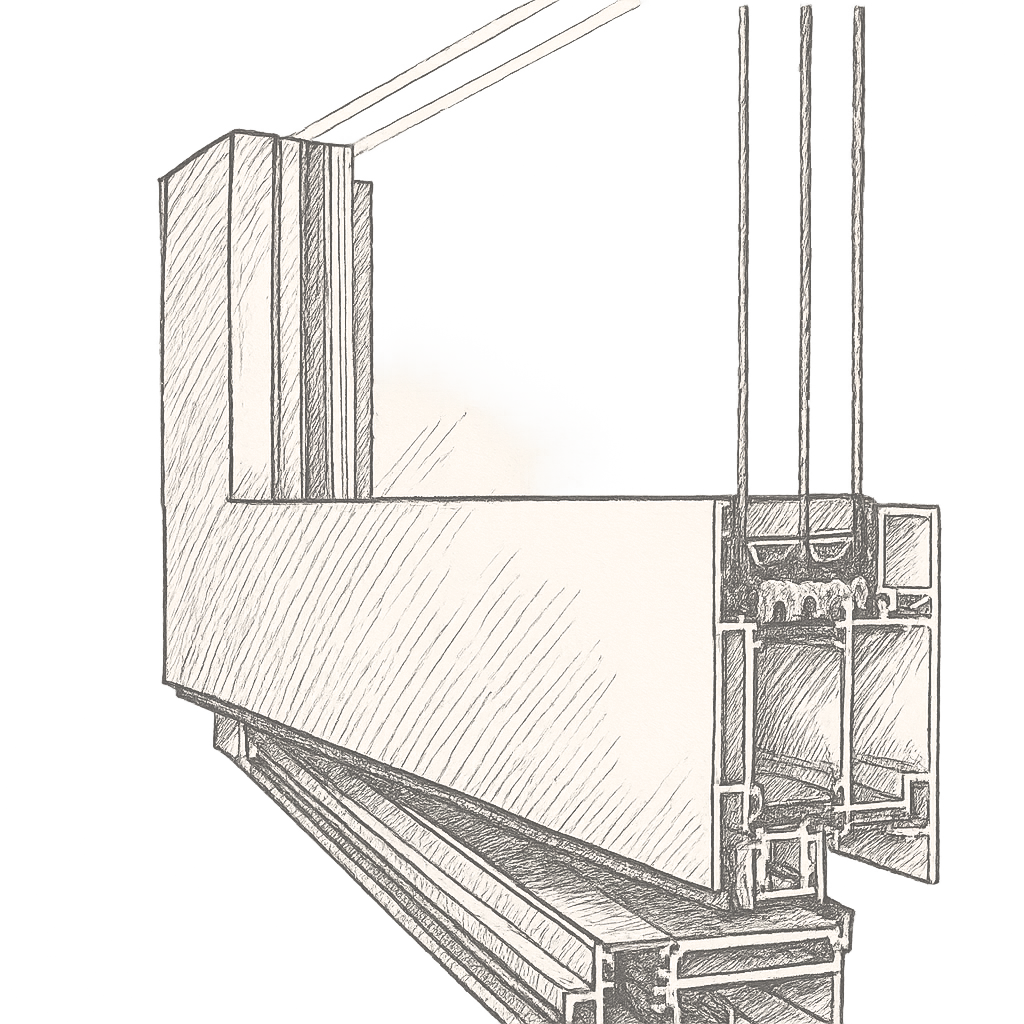
TRIPLE-PANE WINDOWS
Maximum insulation, light, and performance. Air-sealed, impact rated glass blocks drafts, noise, and UV.
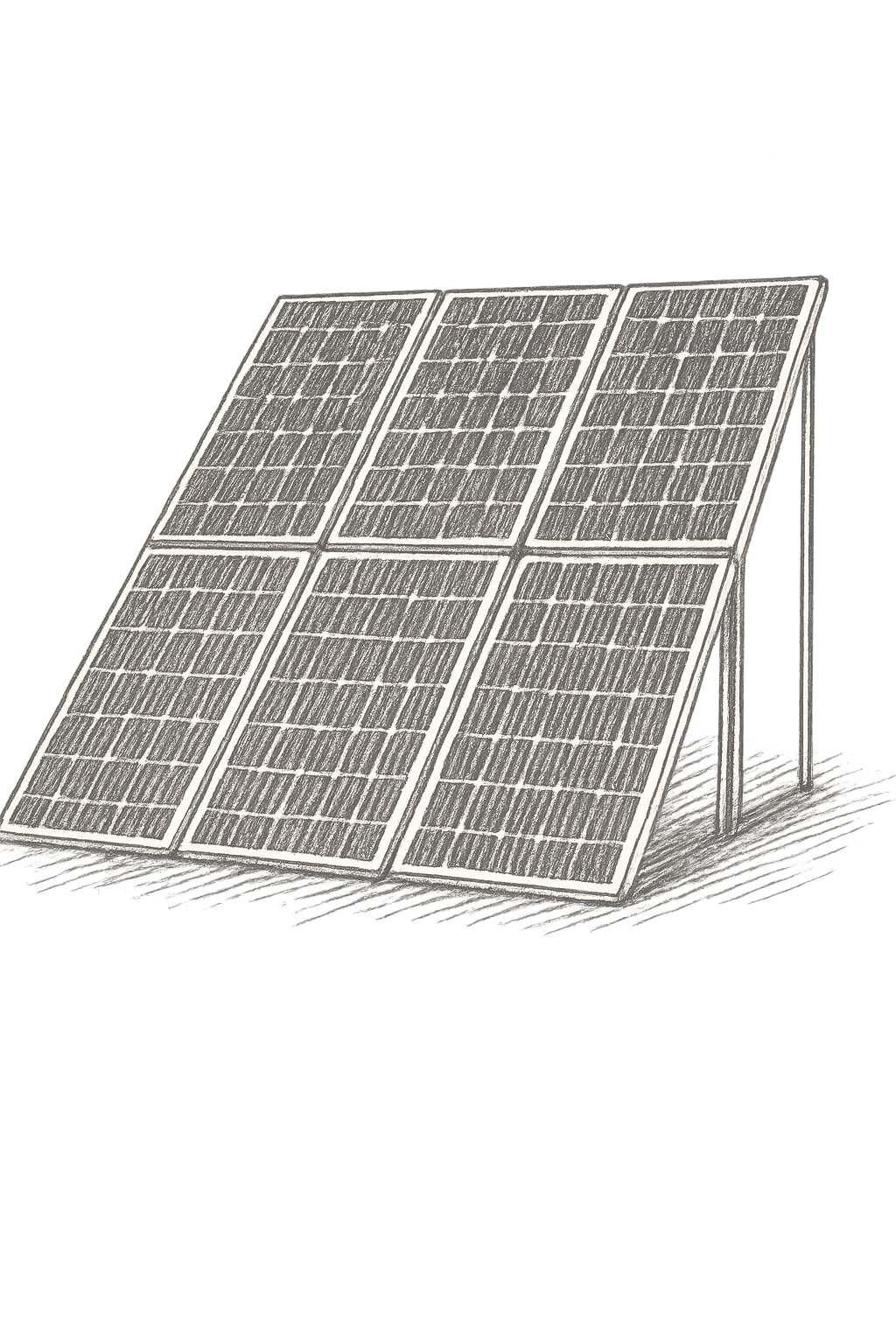
SOLAR INTEGRATION READY
Pre-designed for net-zero. Wiring, roof pitch, and envelope built solar-ready from the start.
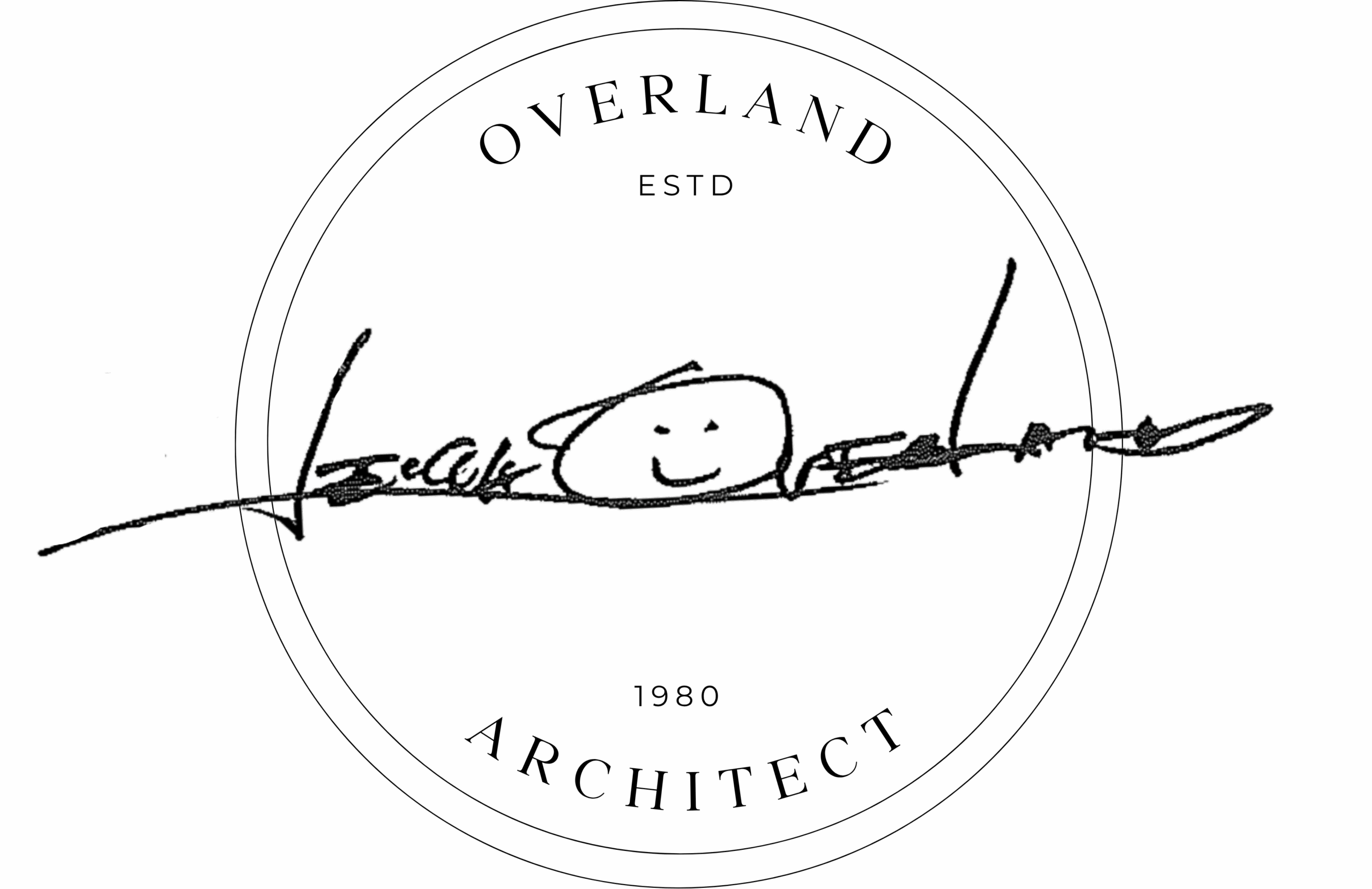
“Honestly, we thought it all sounded too good to be true – until we visited the Overland Architect office and saw it for ourselves. Now we’re living in a home that’s quiet, solid, comfortable in every season, and shockingly efficient. Every home should be built this way.”
– David F
RESILIENCE, COMFORT, EFFICIENCY.
NO EXTRA COST.
TO LEARN MORE, VISIT
NEXTGREATAMERICANHOMES.COM

110 SHOREHAM TERRACE,
FAIRFIELD, CT 06824
203-313-2943 | [email protected]

